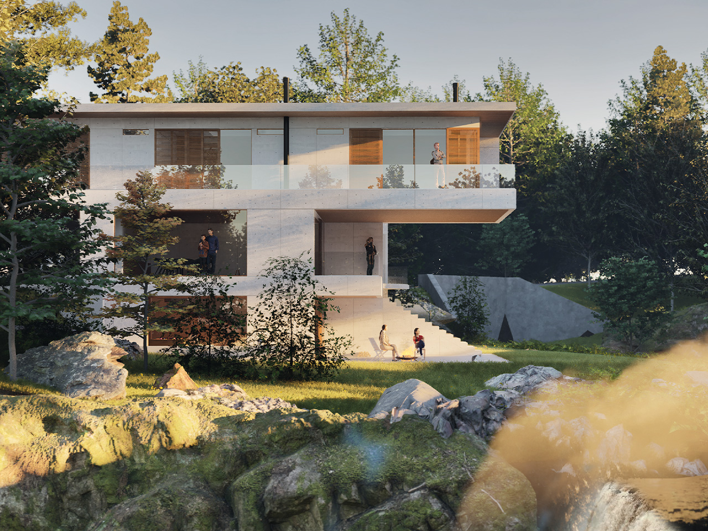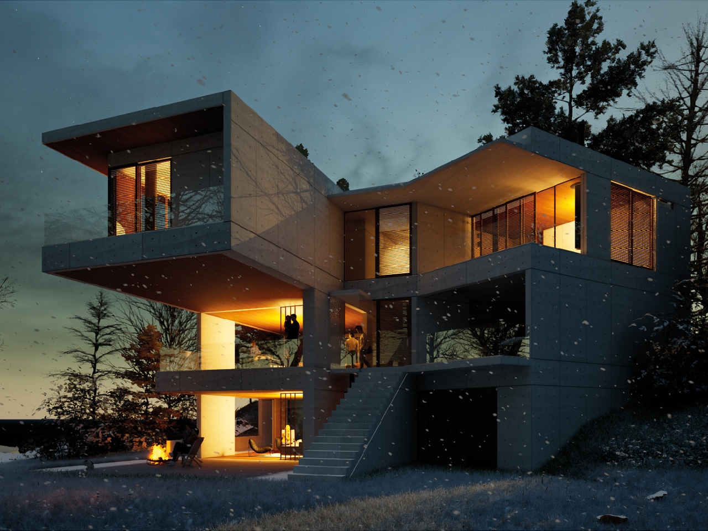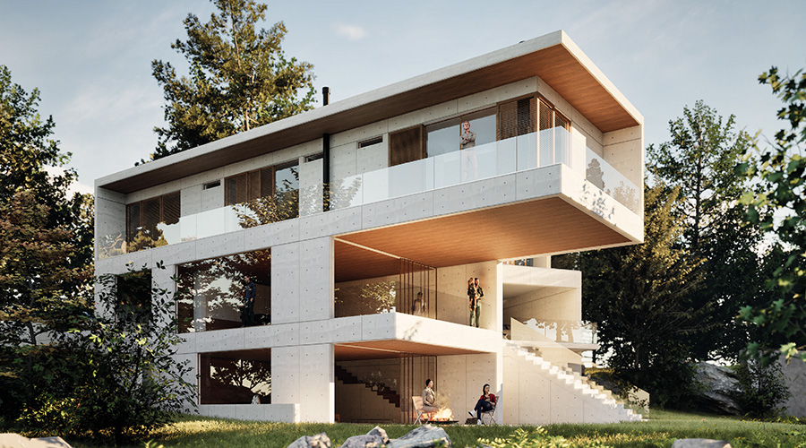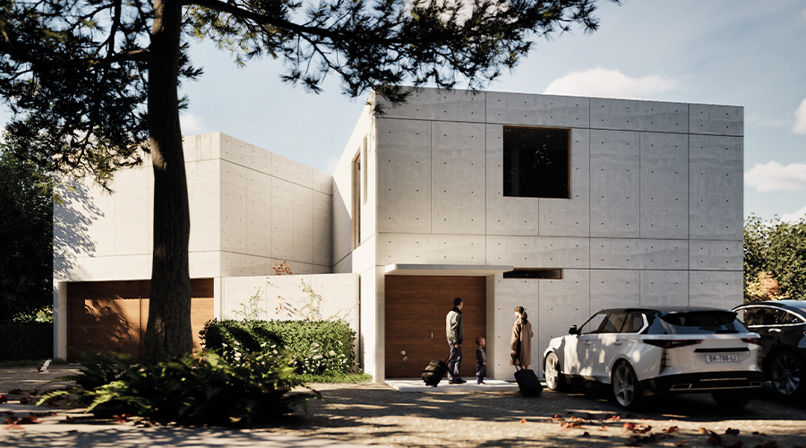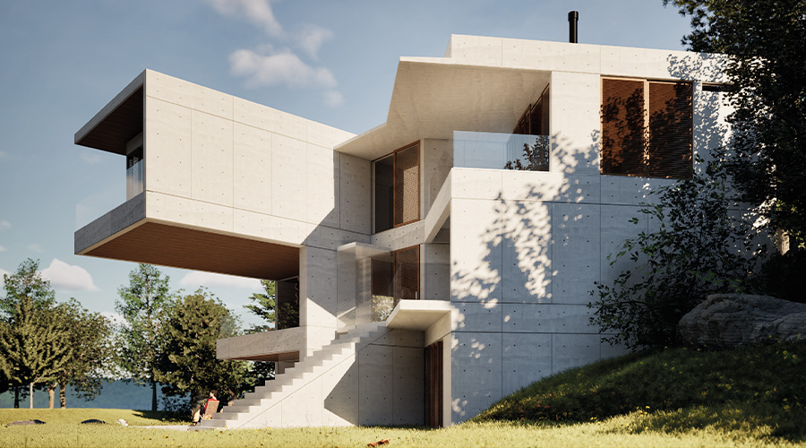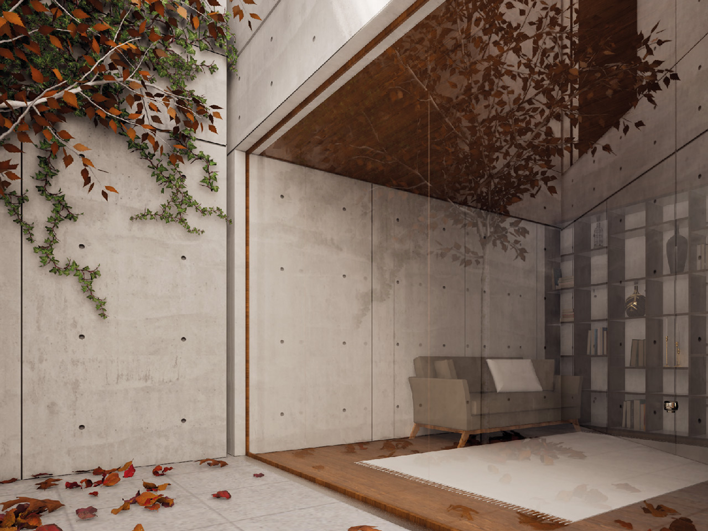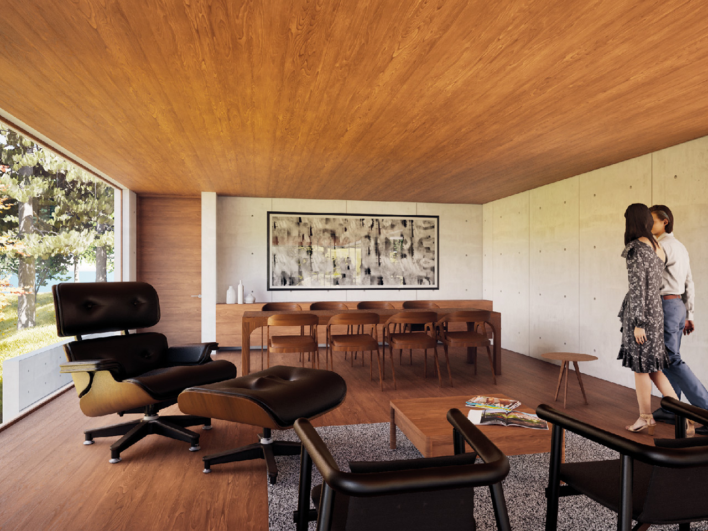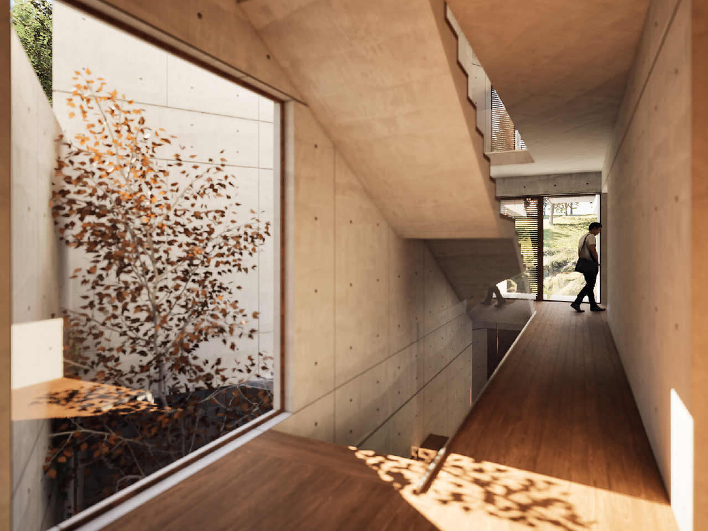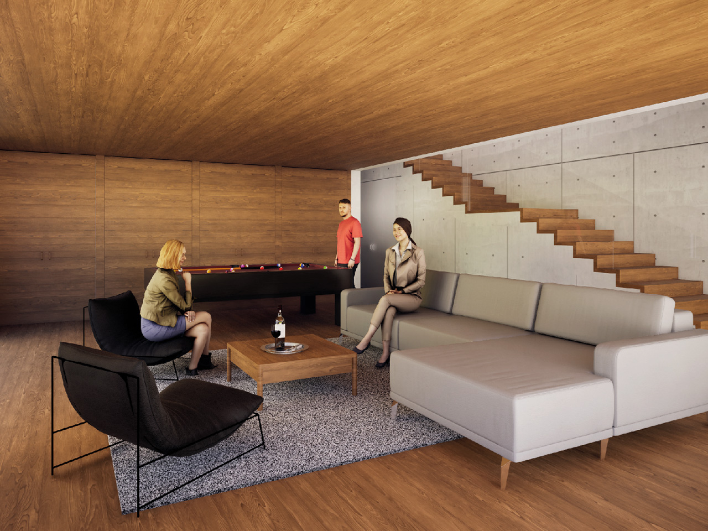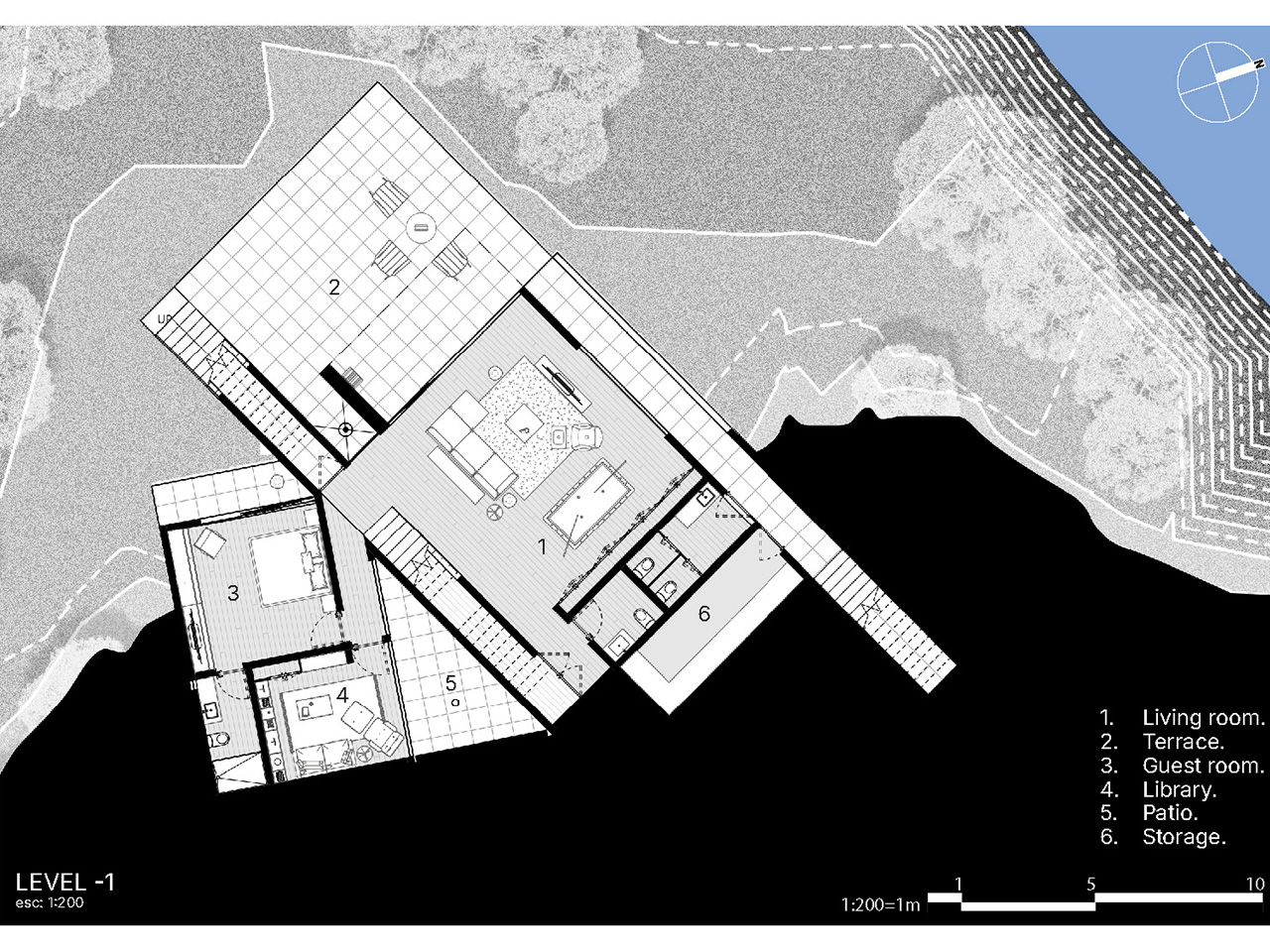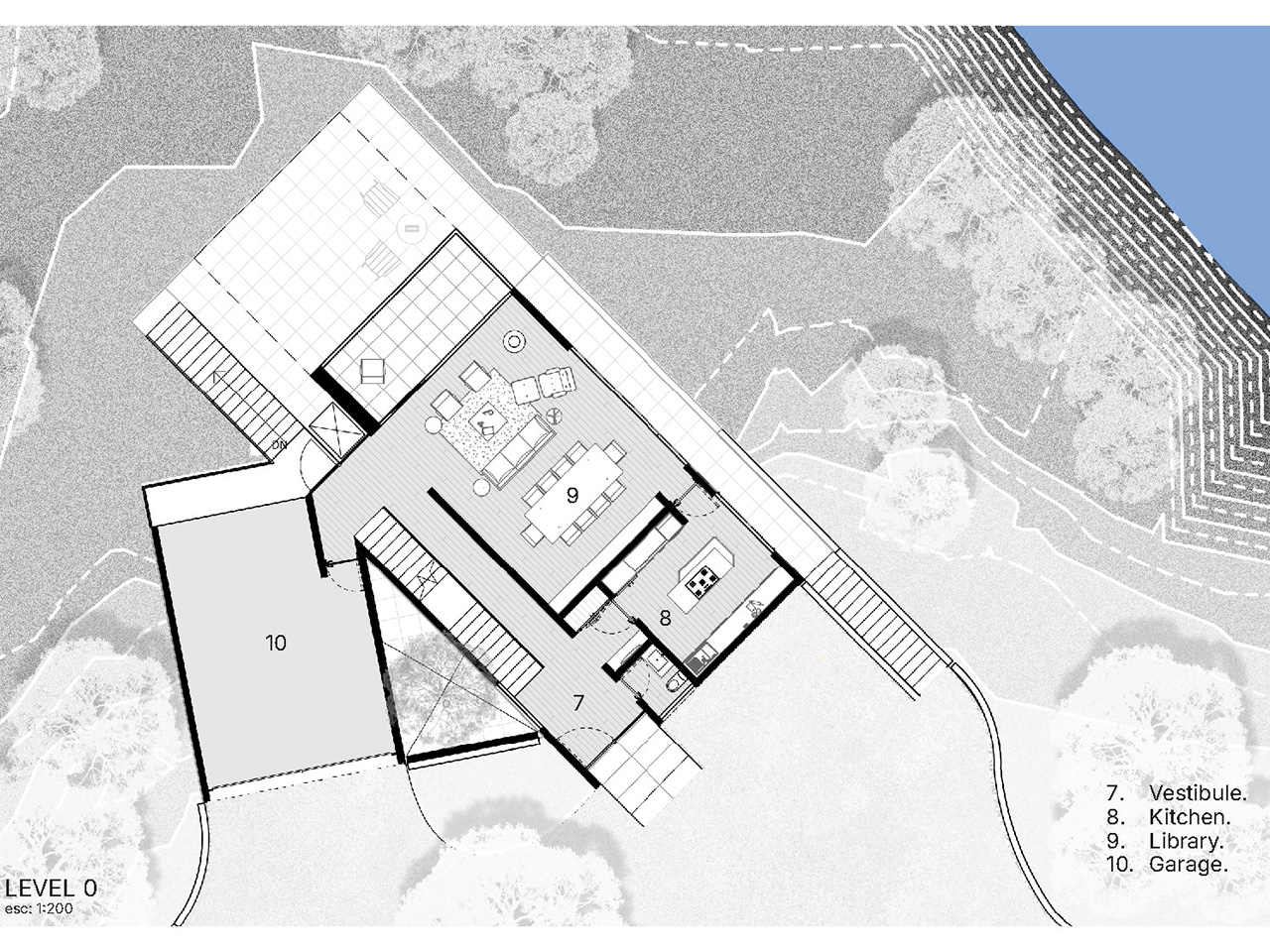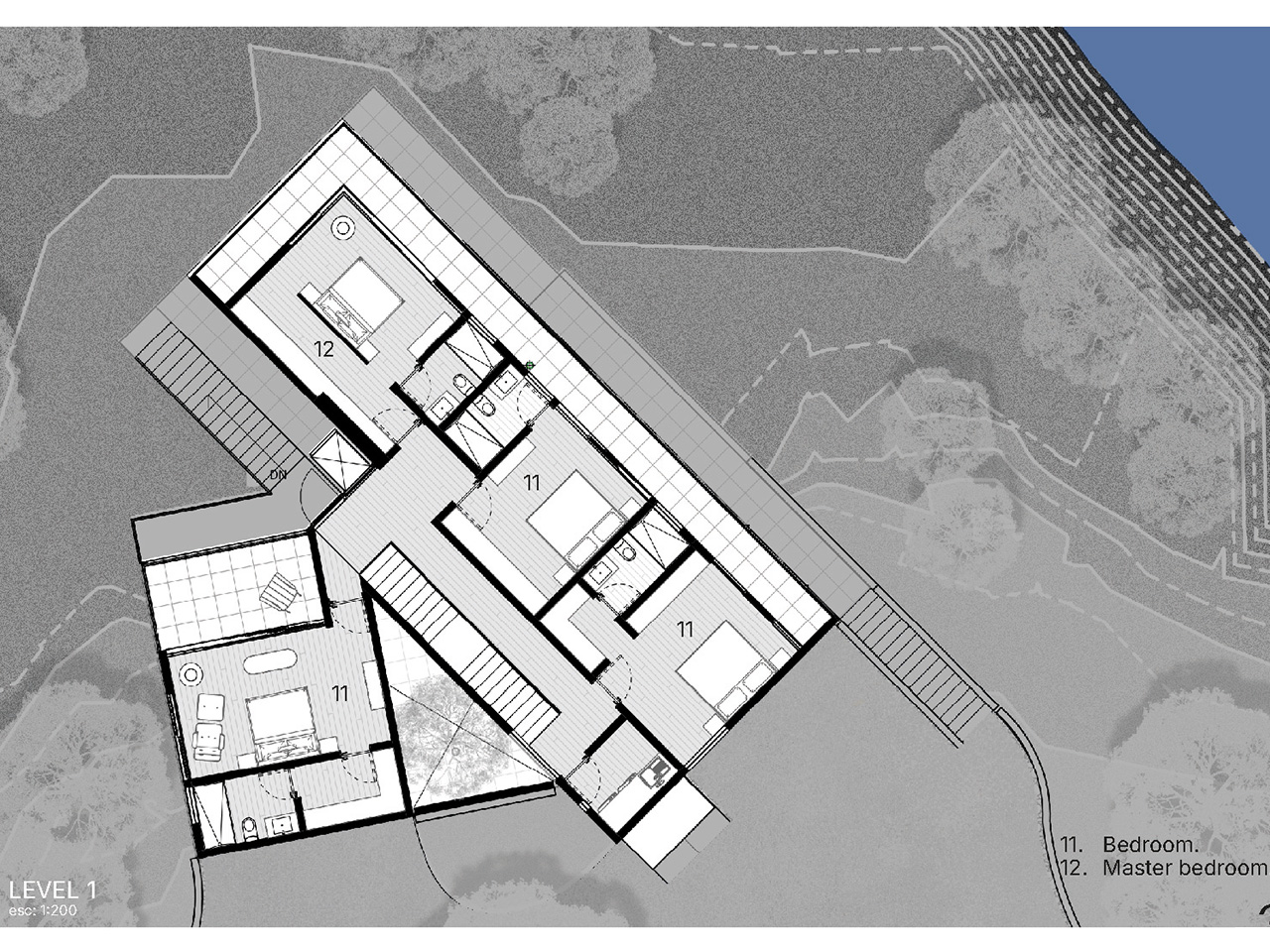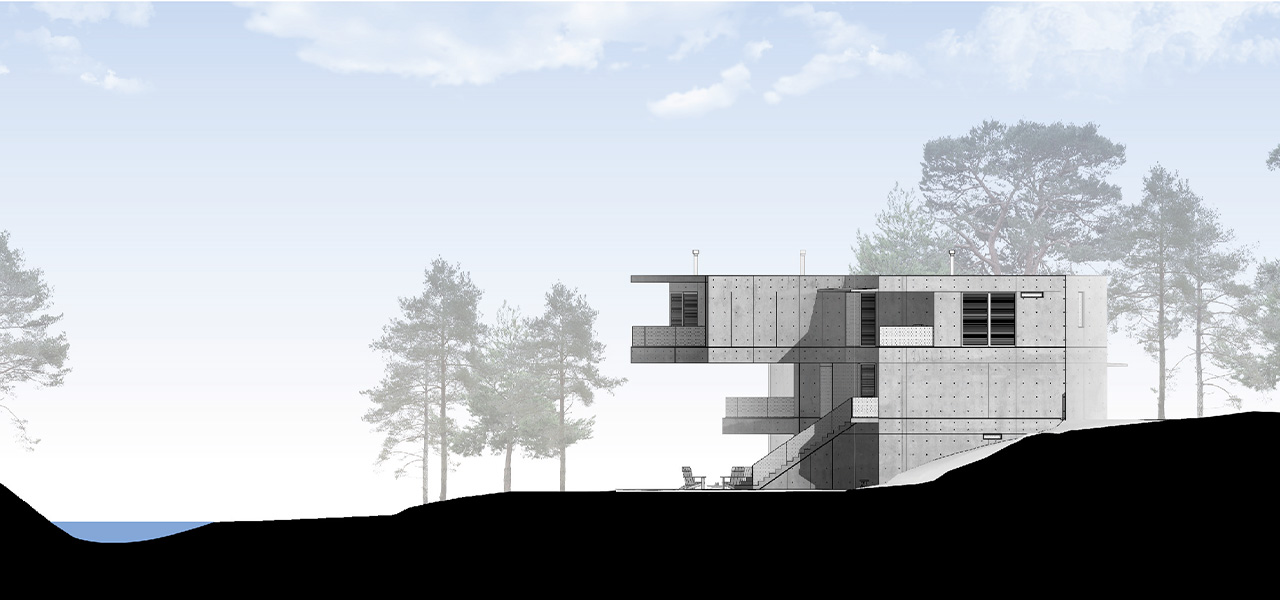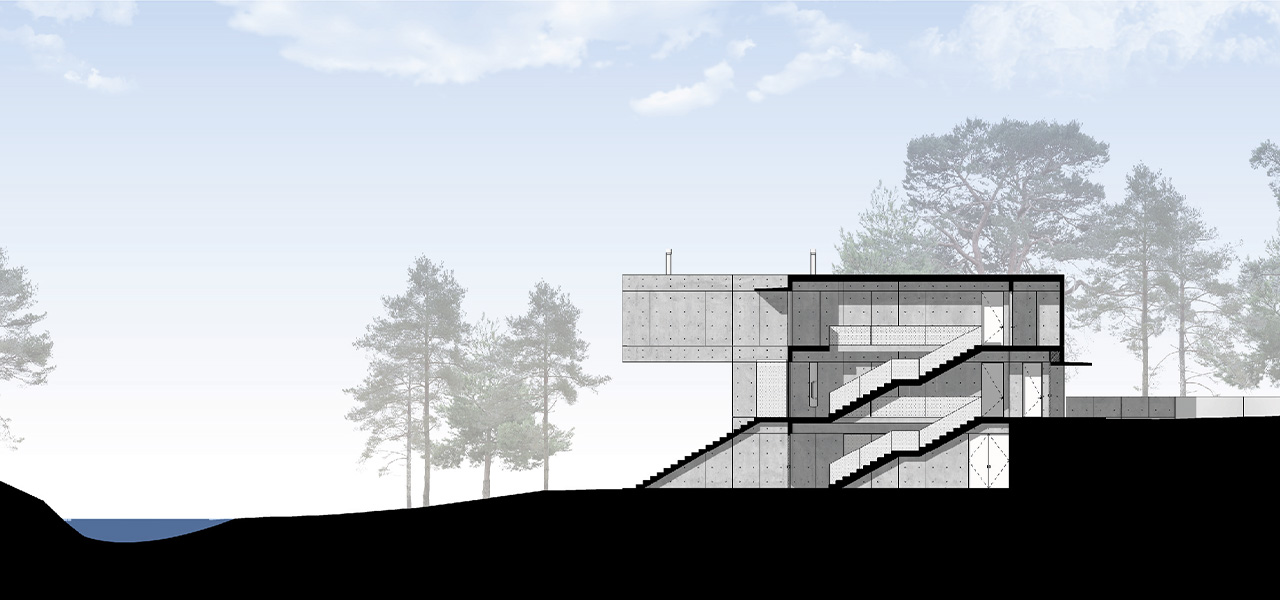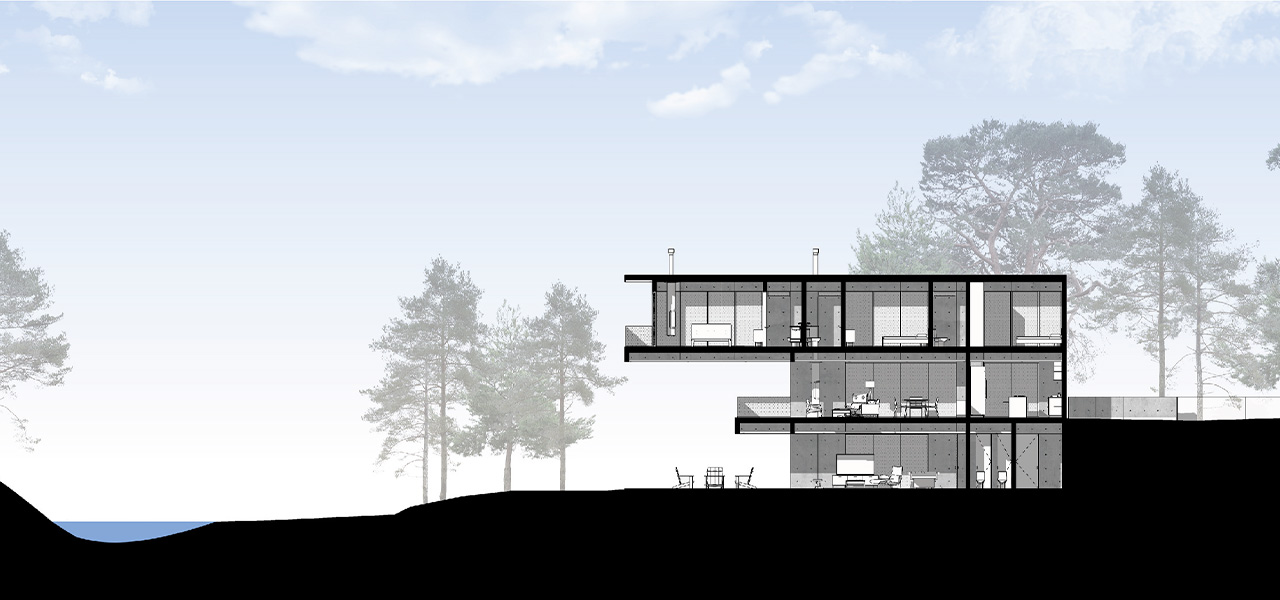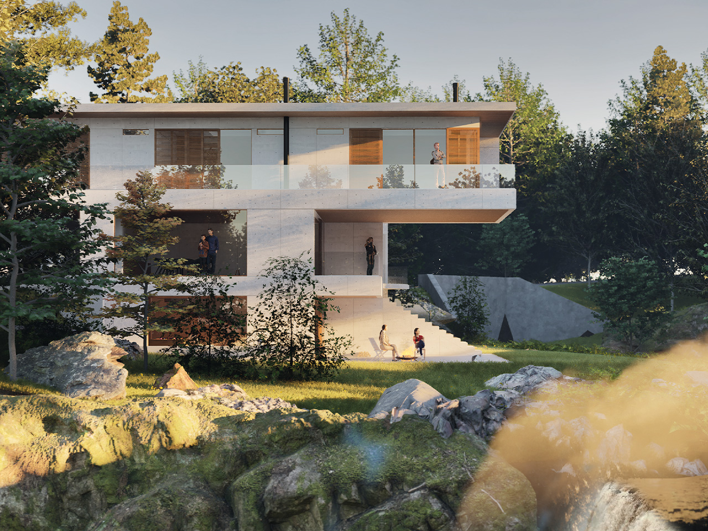
CANTILEVER DREAMS
Pensilvania, EE.UU., 2025
We entered the Buildner Ideas Competition, presented by the Howard family, to create a timeless and versatile family retreat that honored their historic heritage and highlighted the beauty of the 40-foot waterfall in Falls Run Gorge.
Our proposal recommends demolition of the current house, as preserving the original structure, affected by expansions and deterioration, would entail high maintenance costs and an architectural footprint inconsistent with present needs.
We believe a new project will tribute Howard family's legacy through modern spaces, respecting the landscape and protecting itself from river flooding.
The project respects natural boundaries; especially the river´s historic flooding and natural topography, prioritizing harmony with the landscape; no trees will be cut down.
The architectural parti is composed of two modules that converge at a vertex, creating an interior courtyard. The main volume of the house is aligned towards the waterfall while a small room and studio look to the opposite side of the river. The main volume houses entry, pantry, kitchen, dining, living spaces and circulations. Stairs are the spinal cord of the project which guiding the visitor throughout the project and into the river.
The most important architectural feature is a large cantilever that leans towards the waterfall making an impressive terrace. It allows the main wing to have a spectacular view of the site while framing the landscape.
We used exposed concrete while carefully modulated to provide formal clarity and structural rigor. Wood is used throughout the house while creating elegant, warm and sophisticated atmosphere.
Arquitecto
Neil Damy
Colaboradores
Nélida Leaño Ballesteros,
David Israel Alva Mora
Superficie de construcción
594 m2
Participamos en el concurso de ideas organizado por Buildner, presentado por la familia Howard, para crear un retiro familiar atemporal y vesátil que honrara su patrimonio histórico y resaltara la belleza de la cascada de 12 metros en Falls Run Gorge.
Esta propuesta recomienda la demolición completa de la vivienda actual, ya que conservar la estructura original, afectada por ampliaciones y deterioro, implicaría costos de mantenimiento elevados y una huella arquitectónica poco acorde con el presente. En su lugar, se busca rendir homenaje al legado de la familia Howard a través de espacios dedicados a la memoria, integrados en el nuevo diseño.
El diseño parte de un profundo respeto hacia el entorno: no se talarán árboles, se conservarán las plataformas y la excavación existente se aprovechará como parte de la implantación nueva.
El proyecto reconoce los límites naturales del sitio, especialmente el río y la topografía, priorizando la armonía con el paisaje. La distribución arquitectónica se compone de dos módulos que convergen en un vértice generando un patio interior. Uno de los módulos está destinado a visitas y memoria, con un carácter más íntimo y autónomo; y el segundo, la casa principal, donde en planta baja se desarrollan las áreas sociales abiertas hacia el exterior, en planta alta se ubican los espacios privados y, finalmente, en al nivel del rio, se localiza el área de recreación con una fogata como centro de reunión y contemplación.
Uno de los gestos arquitectónicos más importantes es el gran voladizo que se proyecta hacia el paisaje, enmarcando las vistas al río. El estilo es contemporáneo y esencial, los muros de concreto aparente fueron cuidadosamente modulados aportando claridad formal y con una madera clara para crear un ambiente sobrio y sofisticado, resaltamos la simplicidad y la calidez del espacio.

