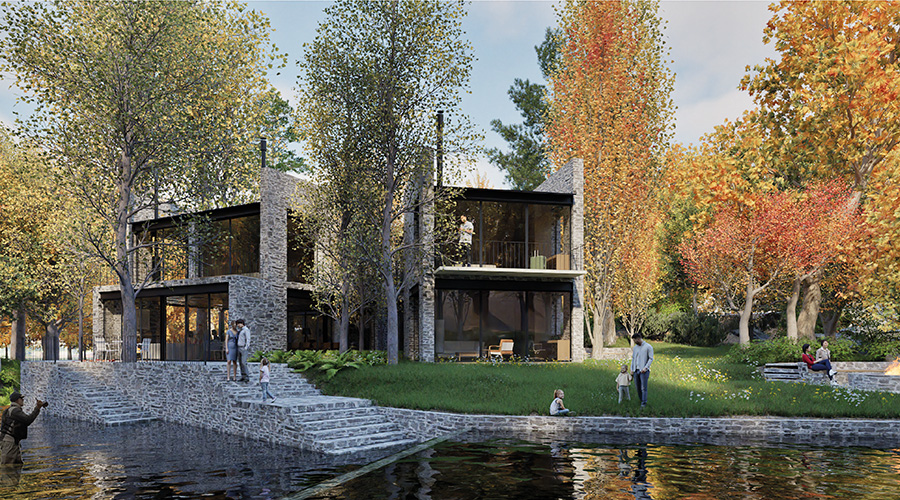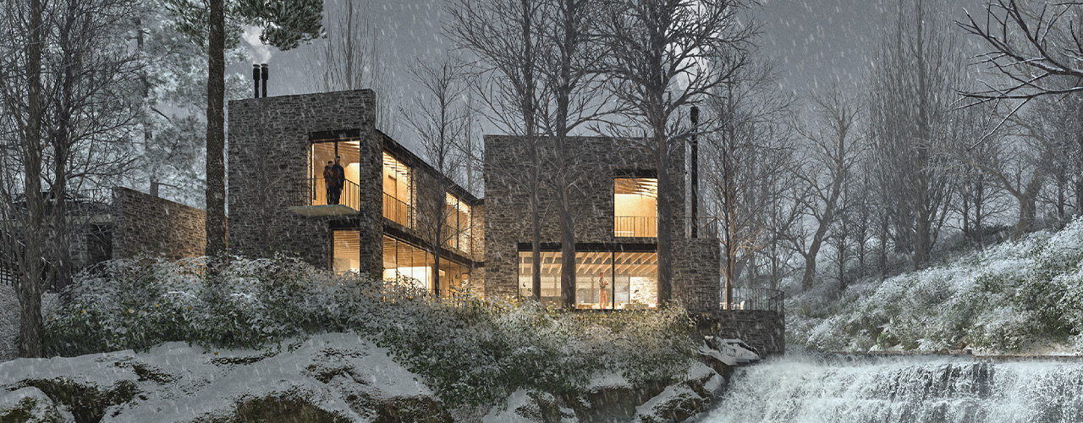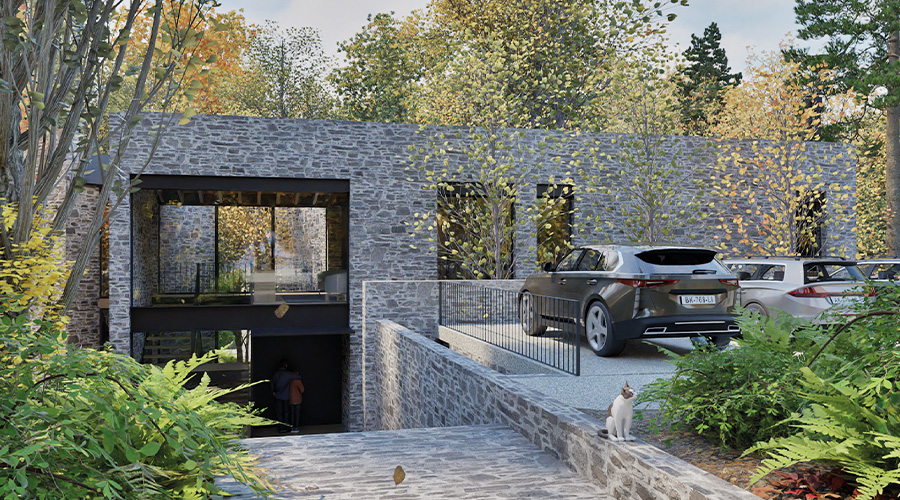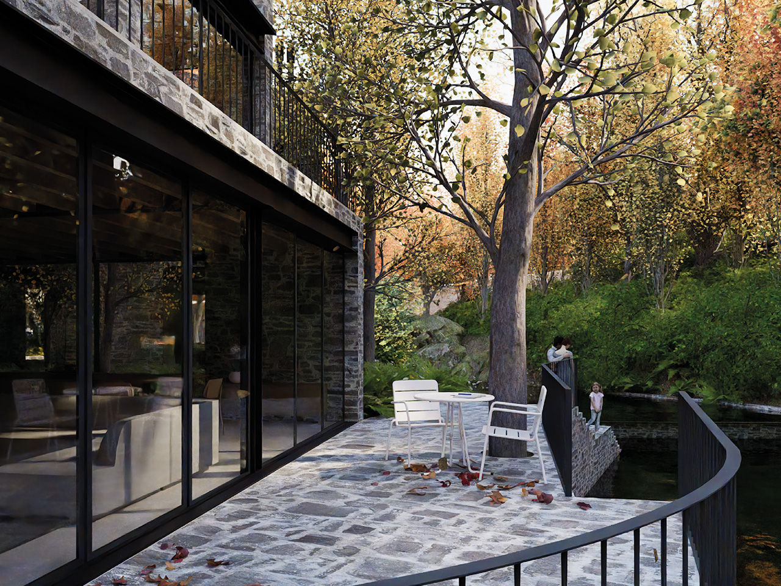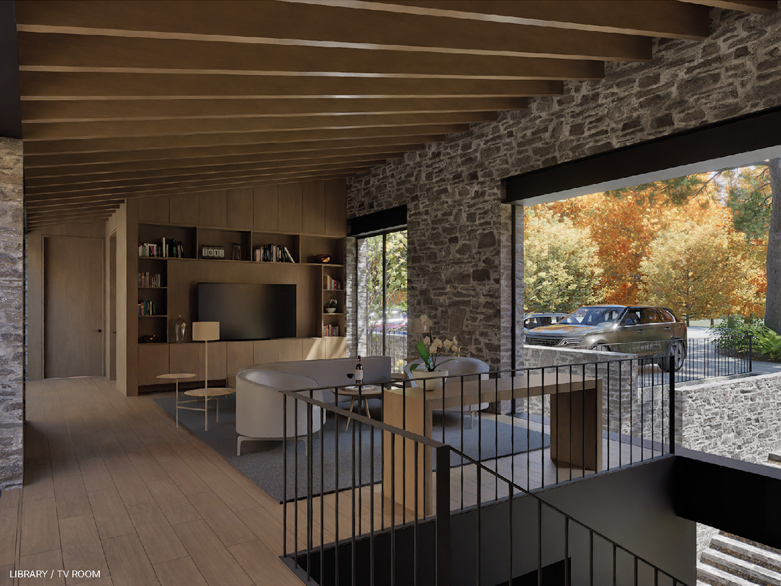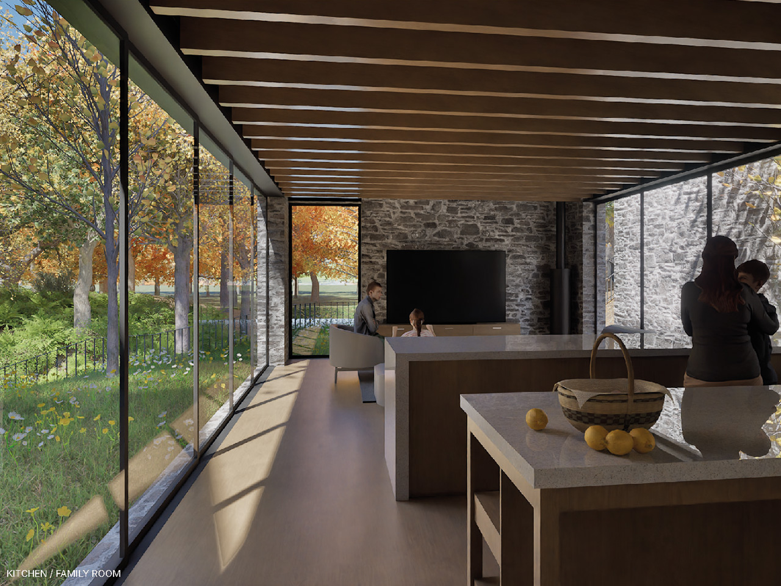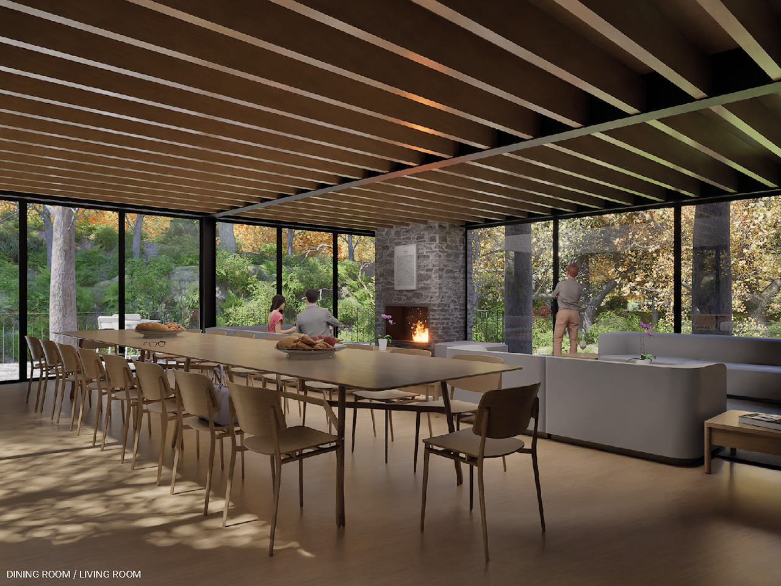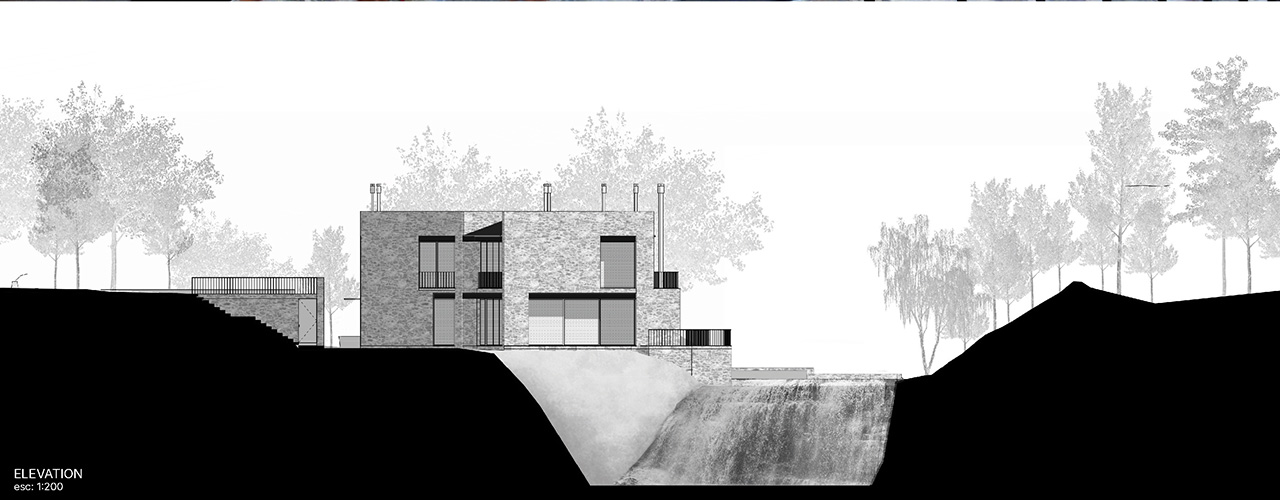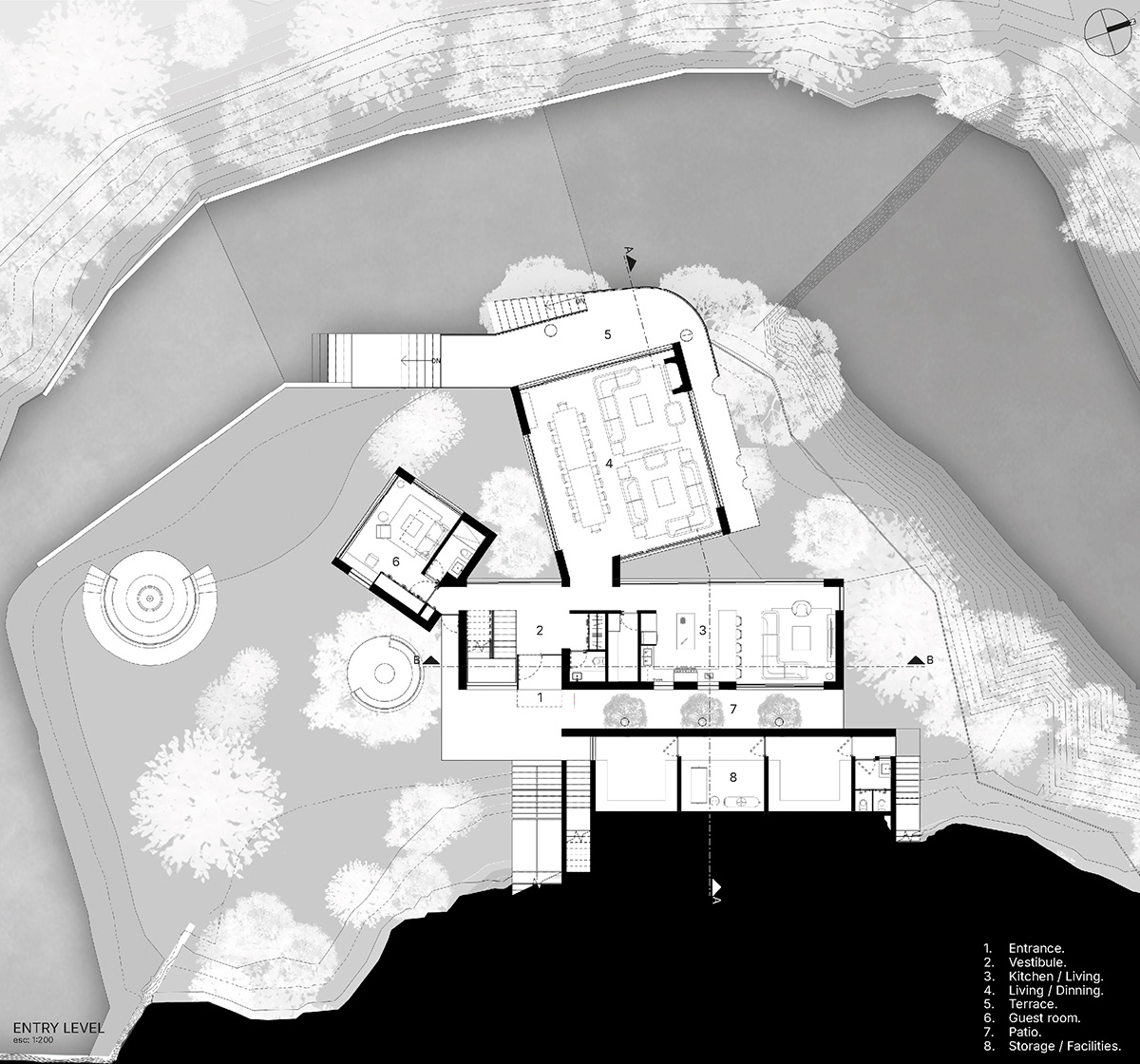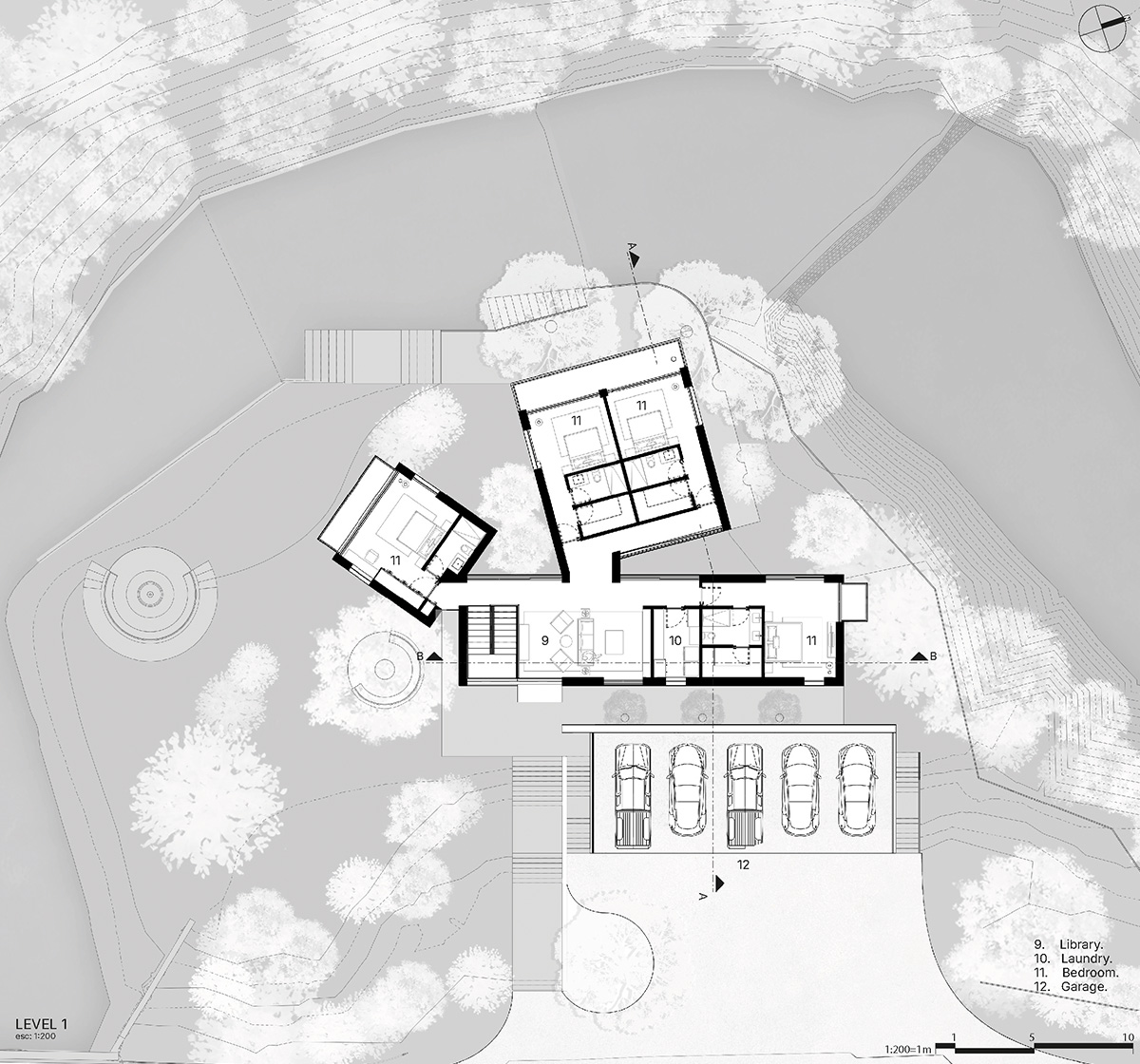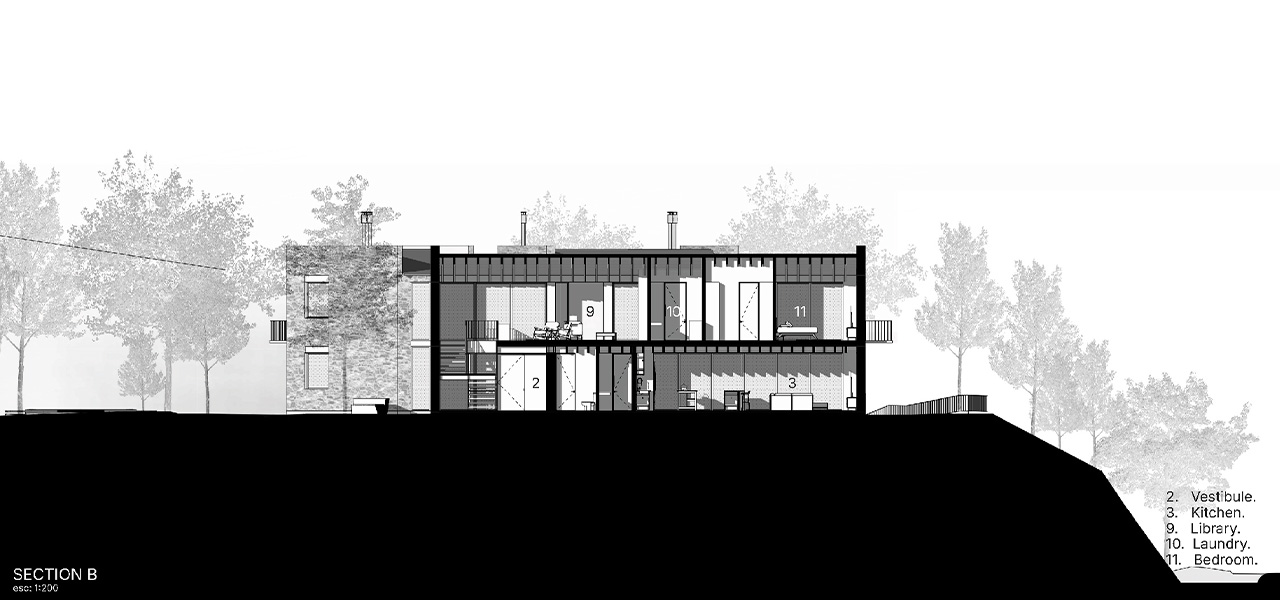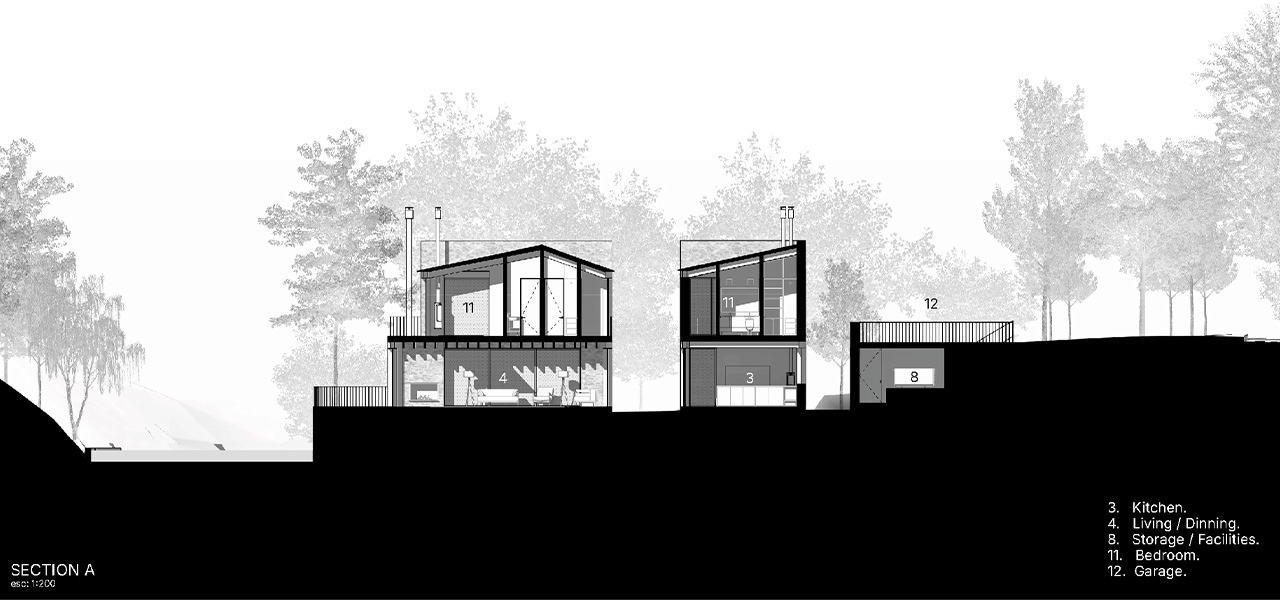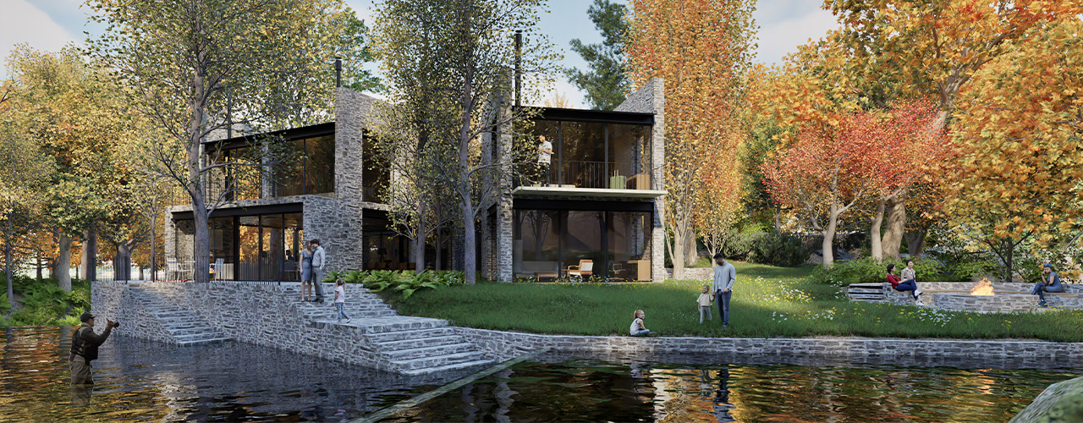
MEMORY THROUGH MATTER
Pensilvania, EE.UU., 2025
Howard Falls: Reinterpreting Memory Through Matter
Our proposal is an honest decision to demolish the existing building. We believe that keeping the original house with its deteriorated structures overwhelmed by extensions is unsustainable. Rather than perpetuating a past that no longer answers the needs of the family or contemporary demands, we opt for a new proposal.
Yet far from erasing its history, it’s a concept of transformation: family legacy through stone, and sloped roofs are reimagined as the base for a new architecture.
The new retreat arises as a direct dialogue between the landscape; stone, river and waterfall.
A system of terraces embedded in the topography avoids any aggressive alteration to the landscape. Our parti respects all trees and historical flood limits.
Pedestrian access descends gently from the road into the house, emphasizing a transition: from public space to surprise, encounter and contemplation, the river becomes a facade. Peace is the defining element.
Howard family history is evoked by local stone construction. Stone manifests permanence, durability, lower maintenance and sustainability. Broad façades framed by stone walls, generously open to river views, connecting domestic privacy with nature. Small retaining walls calm currents and create pools where children can play. Short stairs descend gently into the river, inviting guests to experience nature.
Service spaces and storerooms are cleverly housed beneath parking, cleverly transforming its footprint into discreet infrastructure. It´s platform for vehicular access frees most of the site for green areas and enhances house privacy.
The program is organized around social and private spaces:
Social: a spacious living room, a dining room, kitchen-living room, a bedroom-studio and terraces capable of accommodating the entire family. There are open views toward the river and waterfall throughout the house.
Private: suites with their own bathroom, closets, chimneys, terraces and balconies, where each guest finds their own refuge without losing connection with nature.
We believe that our proposal not only responds to the Howard family legacy but amplifies it: it honors the spirit of the original summer house without replicating it, it preserves materiality without fossilizing it and transforms memory into living contemporary oriented architecture.
This project does not seek to impose itself into the landscape, but it represents family values that age gracefully.
Arquitecto
Neil Damy
Colaboradores
Nélida Leaño Ballesteros,
David Israel Alva Mora

